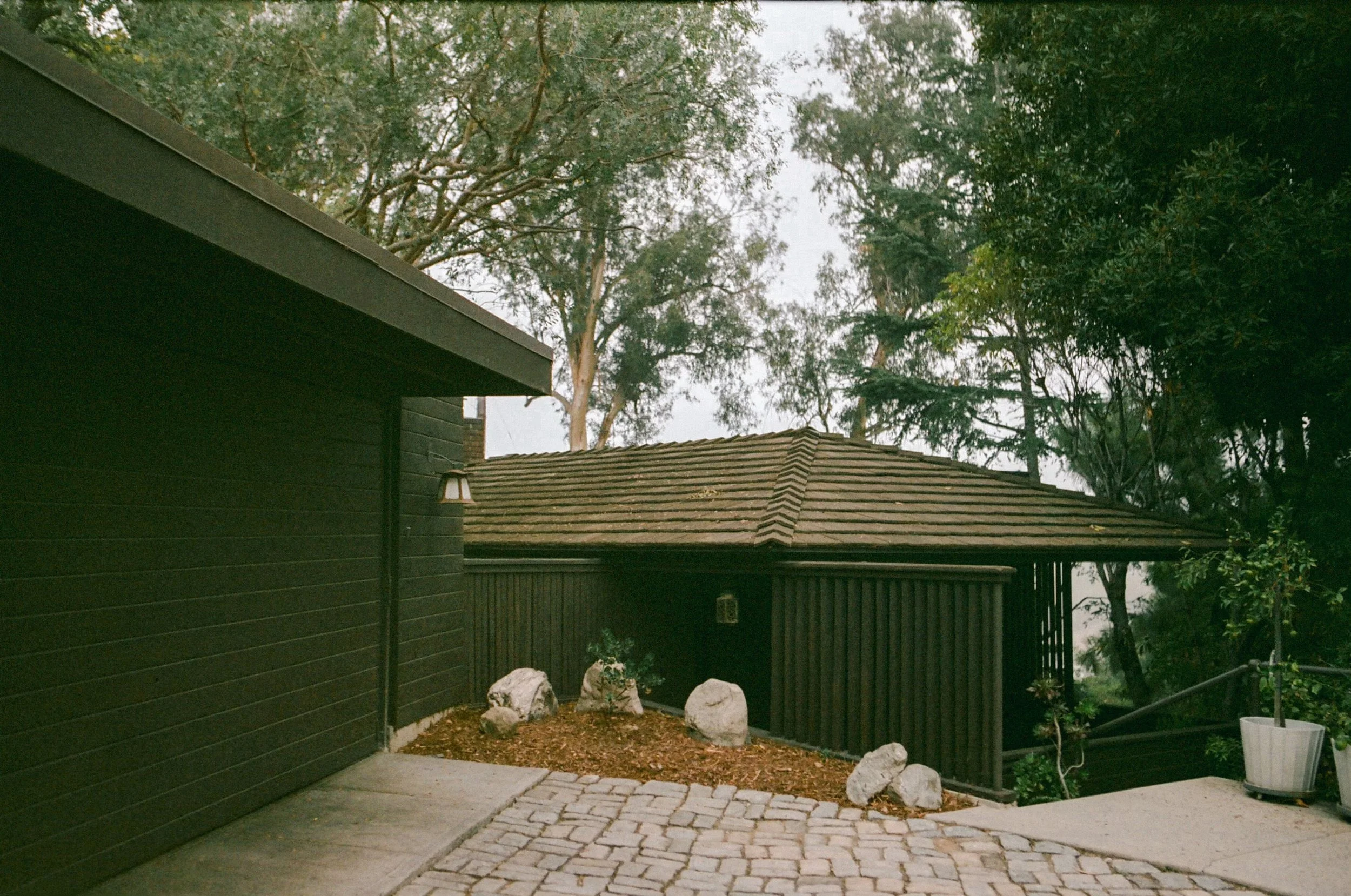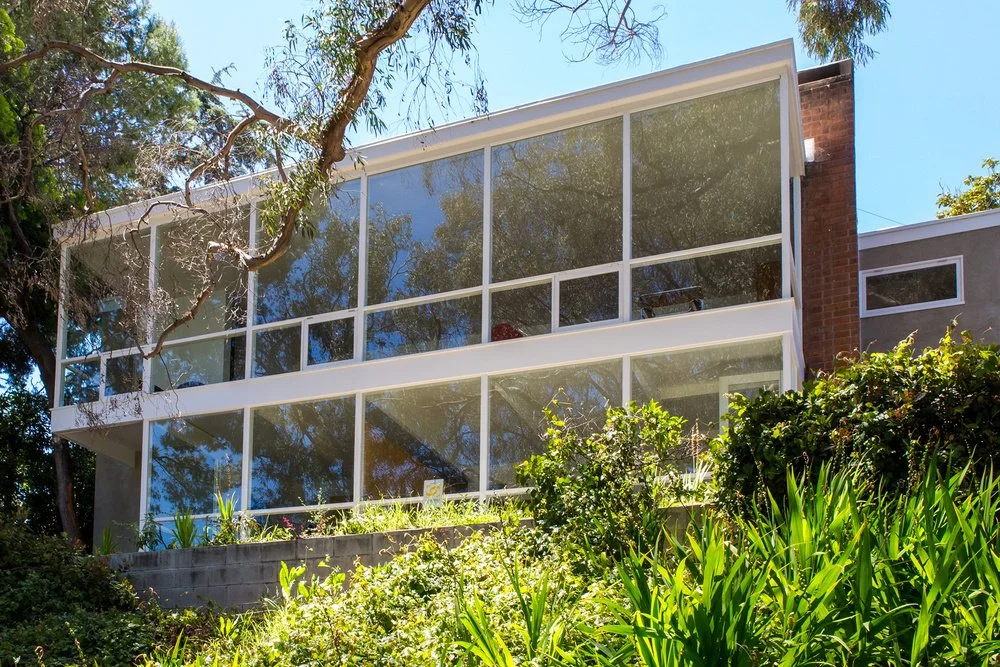MAK Architecture Tour Summer 2023
The MAK Center’s 2023 Architecture Tour features stunning hillside residences designed by Gregory Ain, Harwell Hamilton Harris, and Richard Neutra.
Join us for the MAK Architecture Tour Summer 2023 through the Silver Lake neighborhood of Los Angeles with homes by Richard Neutra, Gregory Ain, and Harwell Hamilton Harris. Coined the “second generation” by architectural historian Esther McCoy, Ain and Harris were apprentices to Neutra and R.M. Schindler and responded to their mentors’ social and design philosophies while developing their own unique practices.
This year’s self-guided tour highlights Neutra, Ain, and Harris’s contributions to Silver Lake and their mutual influence on each other’s work. Each house on the tour is either in nearly original state, or has been carefully restored and/or renovated.
Your ticket goes directly to advancing the MAK Center’s mission and public activation of three R.M. Schindler landmarks: the Schindler House, Mackey Apartments, and Fitpatrick-Leland House. For the membership discount, please email office[at]makcenter.org
Event Details
Saturday, August 26, 2023
11:00 am – 5:00 PM
MULTIPLE LOCATIONS
$150 Individual Ticket
$125 Member Ticket
Itinerary
Kambara Residence, 1960
Richard Neutra
Completed in 1960, the Kambara Residence is one of the nine homes designed by Neutra as part of his “Neutra Colony,” a loosely planned development project Neutra initiated with Danish Holger Fog. The Kambara House was designed alongside several other homes in adjacent lots to produce a grouping of architectural homes that was still able to retain distinct qualities in each. The L-shaped house incorporates three-level terraced floors featuring long diagonal vistas of Silverlake Reservoir, with floor-to-ceiling windows offering an airy quality to the spaces. A series of terraces rise rhythmically across the hill, bolstered by structural wood and steel materials. As was common across a number of Neutra’s homes, including his own Neutra VDL Studio down the street, the house features views across a number of spaces while blurring the spatial and visual boundaries of indoor and outdoor spaces. The house served as the family home for Dr. George Kamabra and his artist wife May Kambara, who returned back to Los Angeles in 1948 after several years internment in Tule Lake Relocation Center alongside 120,000 Japanese-Americans. Dr. Kambara chose the lot due to its proximity to his community service work in J—town, or JapanTown.
Image: Cameron Carothers
Avenel Cooperative Housing, 1947
Gregory Ain
Gregory Ain designed the post-World War II Avenel Cooperative Housing Project as a cooperatively-owned, ten-unit multi-family complex, and experiment in democratic housing. The two one-story buildings incorporate five units each. The fifteen degree rotation from the lotline produces a sawtooth plan and is cleverly embedded into a multi-level terrain. The simple twist in design creates private and separated views from one unit to the other, allowing each apartment to feel like a private single-family home. the apartments offered both economic repetition in construction without an oppressive repetition of architectural features. Avenel was a Federal Housing Administration-funded project which imposed restrictions that Ain had to work within. Although his idea for open kitchens was rejected by the FHA, he built sliding walls between the bedrooms and living room to allow the residents flexibility in configuring their space.
Two units of the Avenel Cooperative Housing will be showcased on the tour.
Image: Kyungsub Shin
Hawk House, 1939
Harwell Hamilton Harris
Originally built for Stan and Ethyle Hawk, Hawk House illustrates modular design and Japanese architectural influences seen in Harwell Hamilton Harris’s modernist homes in the 1930s and 1940s. Its architect Harwell Hamilton Harris was a skillful builder with no formal architectural training. Originally trained in art, Harris developed his architectural craft under Neutra (while working on the Lovell House) and through employment with R.M. Schindler, as well as earlier visits to Frank Lloyd Wright’s Hollyhock House. His hillside wood design the Hawk House in the hills of Silver Lake with sweeping views of the reservoir. The house was the headquarters for the company, “Hawk House,” founded by Stan and Ethyle Hawk, who designed and sold mid-century household home items and lifestyle products, including barbeque pits, lamps, and ashtrays.
Image: Bryan Libit
Image: Janna Ireland, courtesy of Escher GuneWardena Architecture
Greene Residence, 1952 and restored in 2021
Gregory Ain
The Marjorie M. Greene Residence was designed by Gregory Ain in collaboration with architects Joseph Johnson, and Alfred Day in 1952, with an accompanying landscape design by Garrett Eckbo. In 2018, a fire ravaged the house stripping the design to the studs and was painstakingly restored by Escher GuneWardena Architecture in 2021. The archival research that went into the restoration process revealed the Greene Residence had a very similar plan to Ain’s 1950 Exhibition House for the Museum of Modern Art, originally thought to be a lost design, provided the blueprints for the house and further illuminated Ain’s ideas of subdivision modern housing.
Call for Docents
Spend time in an extraordinary modernist home that is rarely open to the public. You will steward the residences during the tour and then receive one free ticket for the Architecture Tour.
Docent responsibilities include checking tickets at the door, overseeing designated rooms, and supporting parking needs. All houses will have a MAK Center staff member to whom you will report. They will share background information on the house and care instructions from the homeowners.
FAQ’s
Members: Please email office[at]makcenter.org for the discount code
Please Note: Portions of this tour include walking, driving, streets without sidewalks, and stairs.




